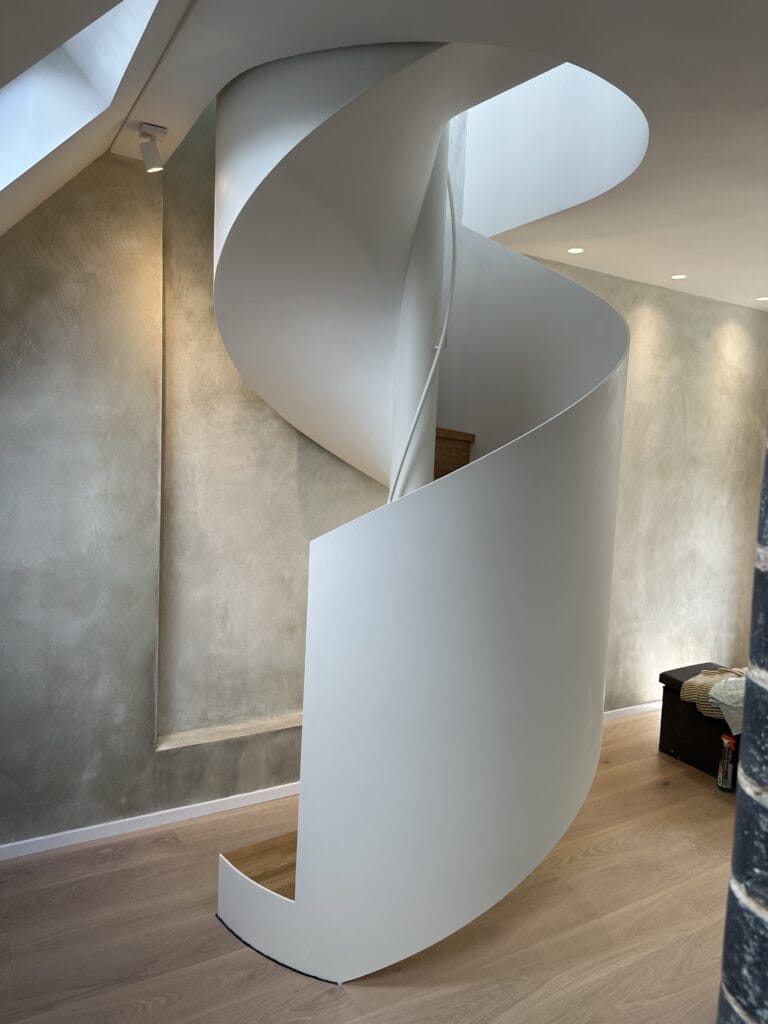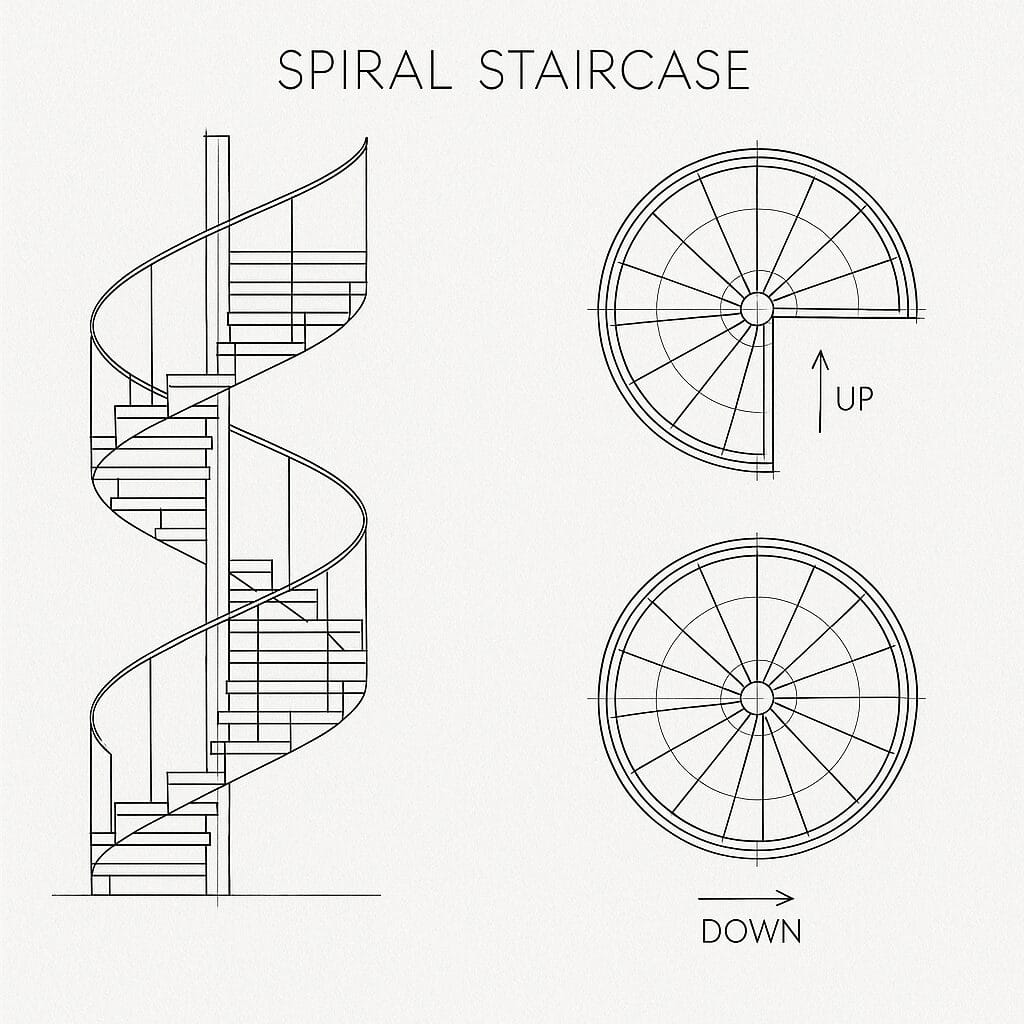Spiral staircases have become a stylish and practical choice for homeowners looking to save space while still making a bold design statement. Whether you’re renovating a home or building from scratch, a spiral staircase can fit into smaller spaces without sacrificing function or beauty. But just how much space do you need to install a spiral staircase, and what factors should you consider to ensure it fits perfectly? Let’s take a closer look.

What Is a Spiral Staircase?
A spiral staircase is a type of stairway that features steps winding around a central post, forming a spiral shape as it ascends or descends. These staircases can be both space-saving and visually striking, making them an excellent choice for homes with limited room or for adding a unique touch to a space. The design allows for a smaller footprint compared to traditional straight staircases, but they require careful planning to ensure the space is used effectively.
Space Requirements for a Spiral Staircase
When it comes to installing a spiral staircase, the amount of space you’ll need depends on several key factors, including the staircase’s diameter, the height of the space it’s meant to connect, and the clearance above the staircase. Let’s break down these factors.
Diameter of the Staircase
The diameter of a spiral staircase is one of the first things to consider. A standard spiral staircase typically has a diameter ranging from 4 to 6 feet. The larger the diameter, the more comfortable the staircase will be to navigate, but it will also require more floor space. A smaller diameter may save space but can make the staircase feel cramped, especially for older adults or individuals with mobility issues.
It’s important to note that the diameter not only affects how much space the staircase occupies but also impacts the comfort level of users. Larger diameters provide more generous treads, which makes each step easier to take. In contrast, smaller diameters may require steeper steps, which can be harder to climb, especially for those with limited mobility.
Height of the Staircase
The height of the staircase is equally important. This refers to the vertical distance the staircase needs to cover—typically from one floor to the next. The standard height for most residential staircases is between 8 and 10 feet, though this can vary depending on the architecture of your home. If you have higher ceilings or a taller space, the rise of the staircase will need to be adjusted accordingly.
When measuring for a spiral staircase, you’ll need to consider both the height of the space and how much clearance you have above the staircase. Make sure to allow for sufficient headroom at the top of the staircase to avoid any obstruction or discomfort when using the stairs. In the UK you will require 2m head clearance above the staircase or 1.9m if under a sloping ceiling in a loft. For more info see UK Building Regulations for Spiral Staircases
Clearance Space
The clearance around the staircase is another factor that affects how much space you need. Adequate clearance ensures that the staircase doesn’t feel too tight or obstructed, allowing users to move freely around it. This is particularly important for larger staircases with wider diameters.
Additionally, consider the space around the base of the staircase and any surrounding furniture or structures. You want to avoid crowding the area around the staircase to allow for safe passage and a clean, open look.
Factors Influencing the Space for a Spiral Staircase
While diameter and height are the main space considerations, other factors also play a role in determining how much room a spiral staircase will require.
Function of the Staircase
One important consideration is how the staircase will be used. If the spiral staircase is intended to be a primary means of access between floors, you may want to invest in a larger diameter for added comfort and ease of use. However, if the staircase is meant to access a secondary space, such as a loft, attic, or storage area, a smaller, more compact design may be sufficient.
Comfort vs. Space Efficiency
Spiral staircases are known for their space-saving qualities, but this can come at the expense of comfort. Smaller diameters, while saving space, can create steeper, narrower steps that may be more difficult to climb. When designing your staircase, you need to balance the need for space efficiency with the comfort of those using it regularly. If the staircase will be used frequently, it’s worth opting for a slightly larger design to ensure it’s easy to navigate.
Design Features
The design of the staircase also affects the space required. A more intricate railing or handrail system, for example, might take up more space than a simpler design. Additionally, the material you choose for the treads—wood, metal, or glass—can influence the overall look and feel of the staircase, so make sure the design fits with both your aesthetic and functional requirements.
How to Measure Your Space for a Spiral Staircase
Before committing to a spiral staircase, it’s essential to accurately measure the space where you plan to install it. Start by measuring the available floor space and determining the diameter of the staircase that will best fit your needs. Remember to leave enough room around the staircase for safe and comfortable movement.
Next, measure the height between the floors, including the clearance above the staircase. This will ensure the rise of the staircase is suitable for your home. Finally, check the surrounding area to ensure that there are no obstructions or furniture that will interfere with the design.
Custom Spiral Staircases and Space Flexibility
If your space presents unique challenges, don’t worry—custom spiral staircases are an option. Custom designs allow for a more flexible approach to fitting a staircase into challenging spaces. Whether it’s a narrow hallway, sloped ceiling, or an unusually tall space, a custom staircase can be tailored to fit perfectly. For example, smaller diameters or customized treads can help make a staircase more compact while maintaining its functionality and style.
Custom staircases can also be designed with unique materials, finishes, and styles to suit the aesthetic of your home, whether you’re going for a modern, industrial look or something more traditional.
Conclusion
Choosing the right spiral staircase for your home involves more than just picking out a design—it’s about understanding the space it will occupy and how to make the most of it. With the right planning, you can create a functional and stylish staircase that complements your home while maximising space. Whether you choose a compact design for a secondary area or a larger, more comfortable option for daily use, a spiral staircase is a perfect way to add character and functionality to your home.
If you’re ready to design and install a custom spiral staircase that fits your space and style, Paradigm Stairs is here to help. Our expert team can guide you through every step of the process, ensuring your staircase is both beautiful and practical.

