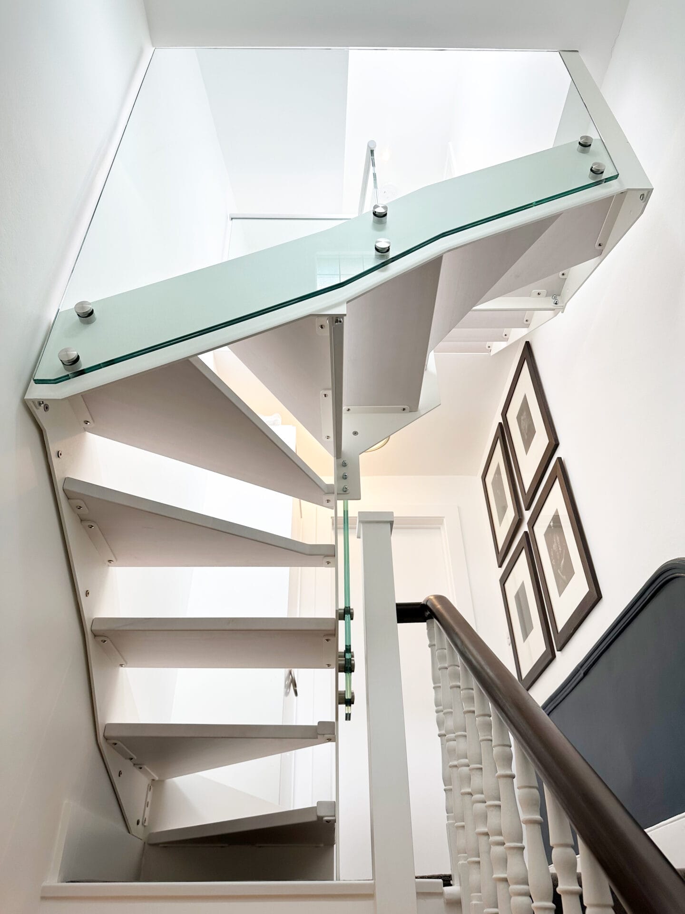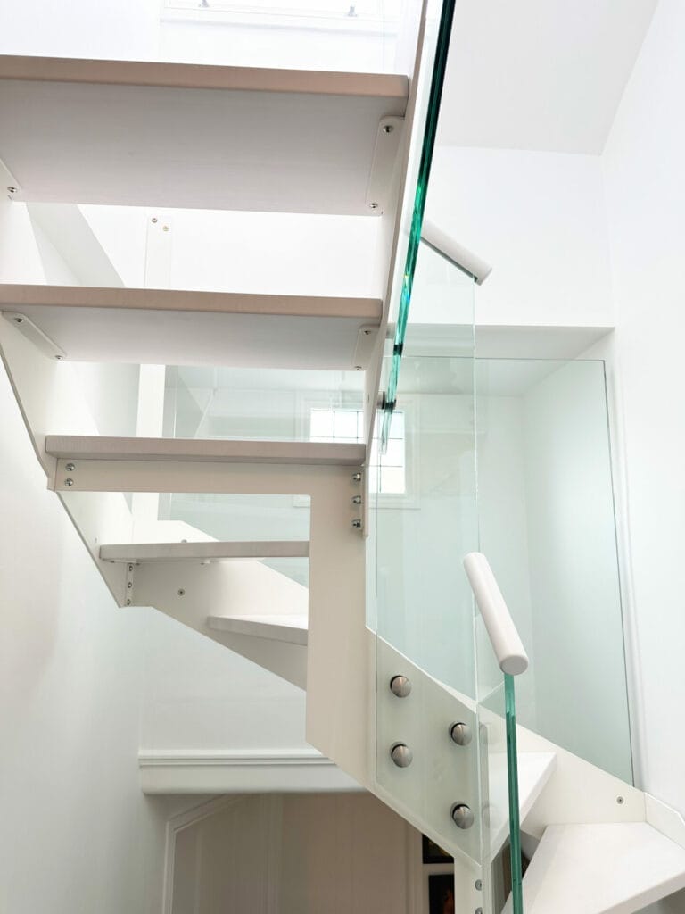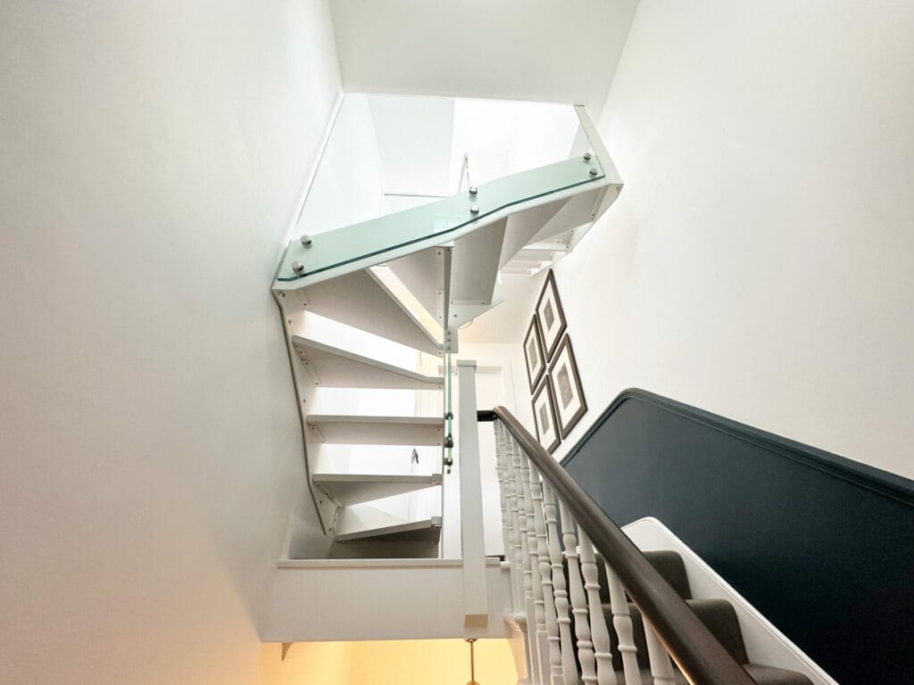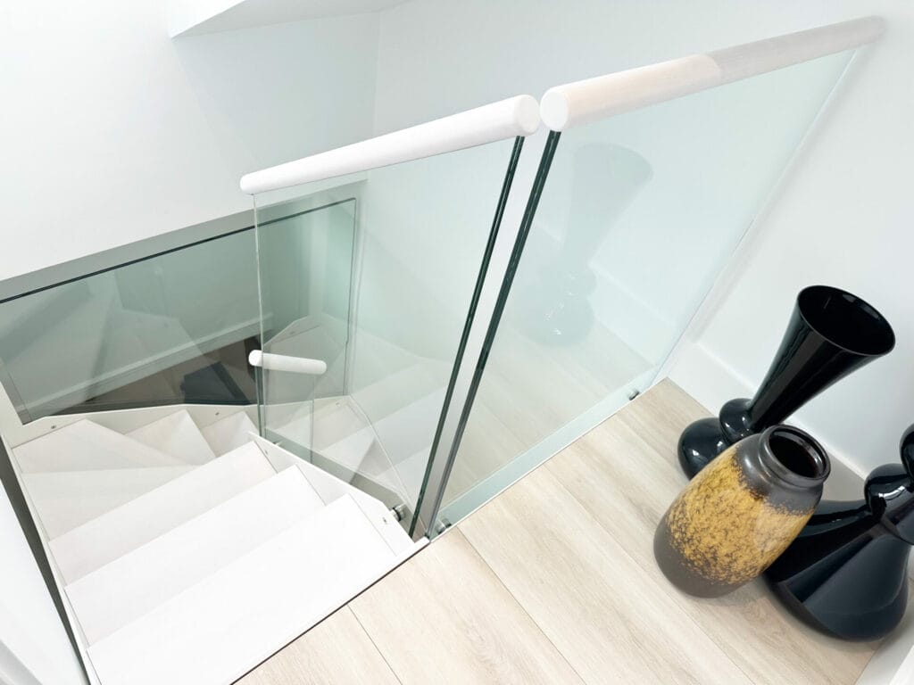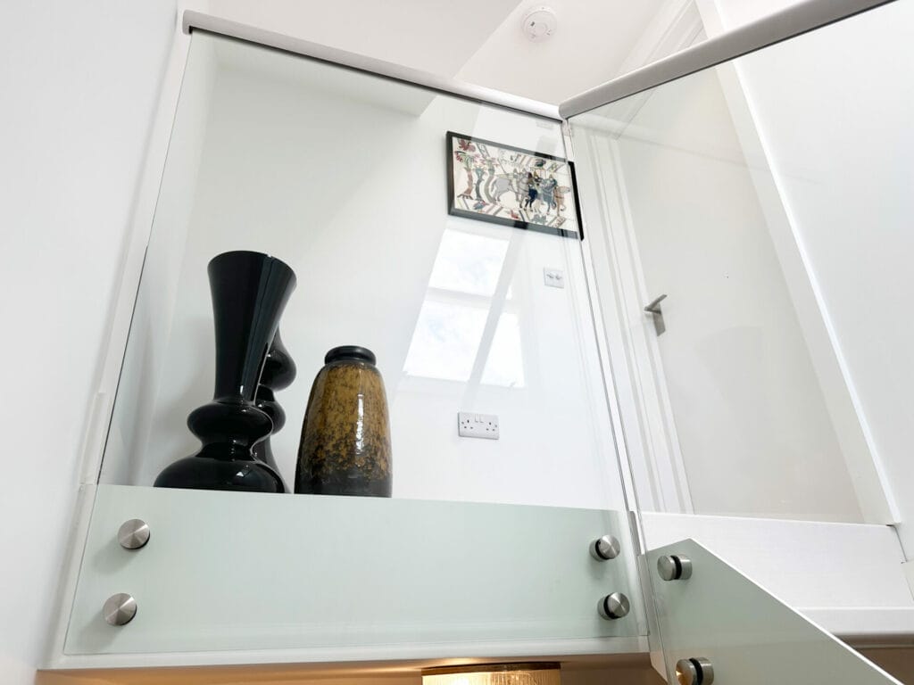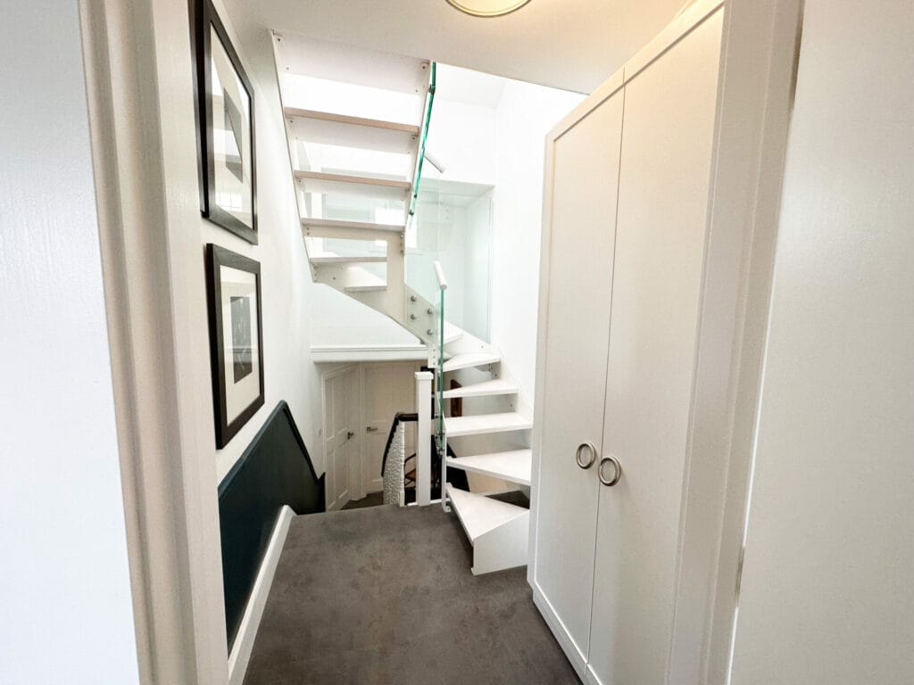Internal Metal Staircase for Small Spaces: A Bright Solution with UK Building Regulations Compliance
When it comes to designing internal metal staircases for small spaces, the challenges can be myriad. The need to maximise light, conform to stringent building regulations, and create a sense of space all come together in a complex design puzzle. In this article, we’ll explore a project that successfully navigated these challenges, resulting in a stunning internal metal staircase that not only maximises light but also adheres to UK building regulations, particularly the 2-meter head clearance rule.
Maximising Light
One of the primary goals of this project was to flood the stairwell with natural light. To achieve this, the design incorporated several key elements:
Toughened and Laminated Glass Railing
The use of toughened and laminated glass for the staircase railing was a pivotal choice. Glass not only offers a sleek and modern aesthetic but also allows light to pass through unimpeded. This transparent barrier ensures that light can travel freely between different levels of the home, making the space feel brighter and more open.
White Metal Stings (or Stringers)
The sides of the staircase were crafted from white metal. This choice not only adds to the overall aesthetics but also serves a functional purpose. White surfaces reflect and amplify the available light, contributing to the sense of spaciousness. The white metal sides are not only visually appealing but also efficient in bouncing light around the space.
Bleached Beach Treads
The choice of bleached beach treads was deliberate, as they provide a near-white finish. The pale color of the treads further enhances the brightness of the staircase area. By reflecting light and creating a sense of continuity with the white metal sides, the bleached beach treads contribute significantly to the luminosity of the space.
Open Risers
The design of the staircase includes open risers, which serve a dual purpose. Firstly, they allow light to filter through the steps, creating a sense of openness. Secondly, they improve sight lines, making the staircase appear less obtrusive and taking up less space in the small area. The open risers not only optimize light but also enhance the perception of space, a critical consideration in a small stairwell.
UK Building Regulations Compliance
Adhering to UK building regulations is of paramount importance in any construction project. In this case, particular attention was paid to the 2-meter head clearance rule. The design successfully met this requirement by employing innovative solutions.
Steel I-Beam and Hanger
To ensure a strong and stable staircase that seemingly floats in the space while adhering to the 2-meter head clearance rule, a steel I-beam and hanger were incorporated into the design. This structural element provides the necessary support while maintaining the open and airy feel of the staircase. The clever use of this hanger and I-beam combination allowed the staircase to coexist with the staircase below and accommodate the sloping ceiling above while staying compliant with the strict regulations.
Conclusion
In the realm of interior design and architecture, creating an internal metal staircase for small spaces is a challenging endeavor. It necessitates the harmonious fusion of aesthetics, functionality, and regulatory compliance. The project discussed here is an excellent example of how these challenges can be met and conquered.
By prioritizing the maximization of light through the use of glass railings, white metal stringers, bleached beach treads, and open risers, the design accomplished the goal of creating a brighter and more open stairwell. Simultaneously, the careful integration of a steel I-beam and steel hanger ensured proper support for the staircase while maintaining the airy and floating nature of the staircase.
In the end, this internal metal staircase is not just a functional element within the home; it’s a piece of art that enhances the living space’s aesthetics, functionality, and comfort. It’s a testament to the power of thoughtful design and meticulous execution in creating spaces that are both beautiful and practical, even in the most challenging of settings.

