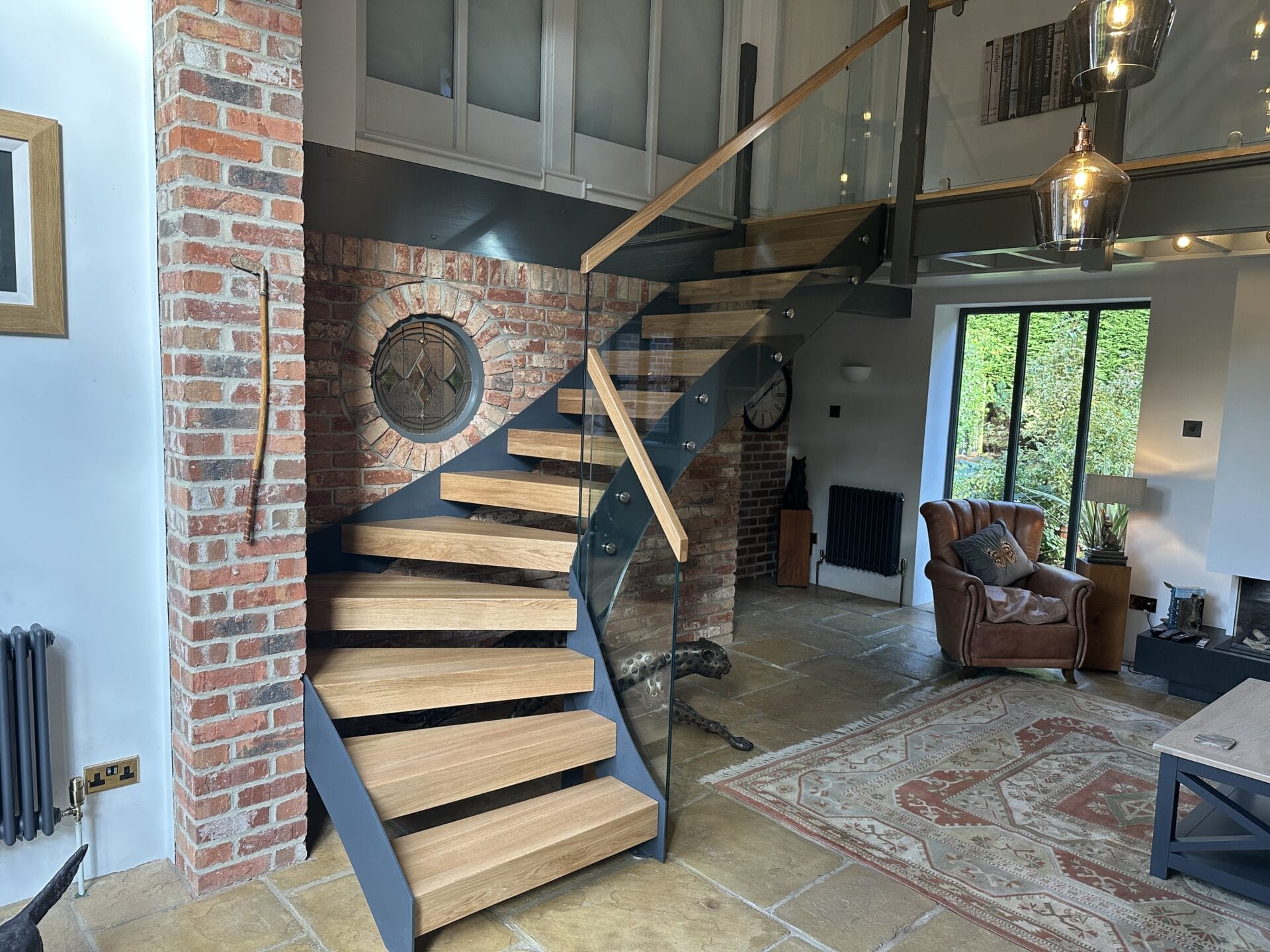A Staircase Designed for the Space
The staircase features anthracite-grey steel stringers, chosen to complement the tone of the entrance doors and surrounding architectural details. In contrast, the solid oak treads add warmth and a sense of craftsmanship. Each tread is made from 40 mm solid oak with 20 mm downstands, forming an L-shaped sleeper style profile that’s both bold and tactile.
Graceful Curves and Graduated Winders
Rather than using a standard winder arrangement, this design uses seven graduated winders to create a smooth 90-degree turn. The result is a staircase that’s exceptionally comfortable and safe to use while forming a gentle, elegant curve. The arcing steel stringers sweep upward like twin ribbons of metal, following the geometry of the oak treads and passing perfectly alongside a porthole-style window in the brick wall — a detail that catches the light beautifully.
Finishing Touches in Glass and Timber
To protect the sides, the staircase is fitted with 8 + 8 mm toughened and laminated glass panels, keeping the structure open and bright. The matching oak handrail sits gracefully atop the glass, echoing the tone and grain of the treads below. Around the upper landing, a complementary glass balustrade continues the design, allowing uninterrupted views across the atrium and the glulam beams above.
Designed for Comfort, Built to Standard
All these design features come together to create not only a staircase that’s visually striking and comfortable to use, but one that fully conforms with UK Building Regulations. Every proportion, rise, going and handrail height has been carefully engineered for safety, ensuring that the beauty of the design is matched by its functionality and compliance.
The Perfect Welcome
This staircase transforms the entrance into a statement of craftsmanship and precision — a perfect balance of heritage and modern design. It not only fits the space flawlessly but enhances it, making the moment you walk through the archway something truly memorable.
I found Scott from Paradigm Stairs online, and from the very first visit I knew I was in good hands. He came to measure up and immediately understood what was needed to make the staircase fit perfectly within the space. The whole process was smooth and professional, and Scott even produced a 3D render of both the staircase and the room so I could see exactly how it would look before anything was built. Now, when you walk through the front door, you’re greeted by an amazing staircase that not only looks fantastic but is also a pleasure to use every day. I couldn’t be happier with the result — it’s transformed the whole entrance to the house
Angie

