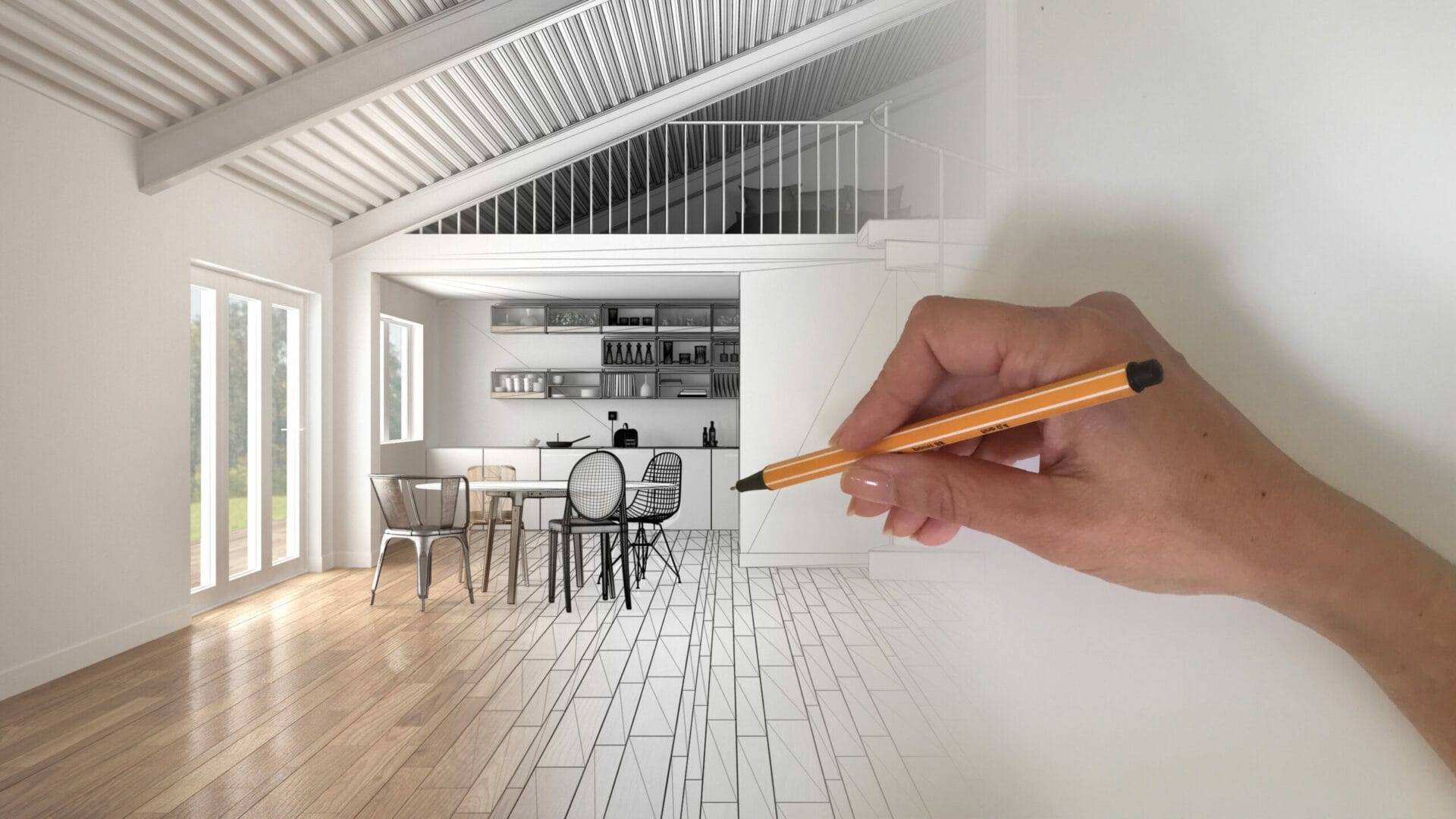Finding the correct modern staircase design idea is important. This is because they are an essential addition to your new home or renovation. The utility and aesthetics of your staircase need to strike the perfect balance. They are usually one of the first things a visitor or potential purchaser will notice when entering a home, and they must make the most of the hallway or entrance in order to produce the wow factor we are all looking for.
There are so many modern staircase ideas out there, from curved modern oak and glass staircases to floating sleeper tread stairs, it can be difficult to know where to start, so we have organised some of our modern staircase designs to assist and inspire when planning your choices.
We’ve selected some of our finest contemporary staircase designs to help you narrow down your favourite ideas, whether you’re repairing an existing staircase, installing a new one to update an old hallway, or building from scratch in a new home. Take a look at the latest trends, designs, and stair structures below, along with some professional advice to help you in your project
Modern Staircase Ideas for a Stylish Addition to your Home
When planning your staircase, researching alternative staircase designs, materials, and concepts early in the project will ensure that you have a clear vision of the completed project, saving both time and money.
What are you looking to achieve with your new staircase?
Straight or Curved or Spiral?
Stairs can of course be made up of both straight and curved components to provide for amazing sculptural designs, allowing you to mould the stairs to best fit the area. Carefully measure the proposed area to understand what space is available to maximise the design.
Curved staircase can be absolutely stunning, particularly if in an open area but be aware, curved staircase designs will be significantly more expensive – particularly if glass balustrade is involved. If the staircase is in an enclosed space like a stairwell then there will often be no benefit to a curved staircase so a straight design should be considered. Ideas like graduated winders can help produce an interesting aesthetic without incurring unnecessary costs.
Improve light - sightlines
You might want to maximise light into the room or improving sightlines. A modern metal stair with open risers and a glass balustrade, for example, can allow you to see through the staircase, allowing views of a garden or other sections of the house through a window. Window light can also travel between floors, brightening dingy stairwells or landing areas. This also has the effect of reducing the stair’s visual footprint, making them appear less overpowering in the room. Inside the entrance door, it’s especially beneficial in small hallways.
LED Stair Lights
Because enclosed stairwells can be dark and secluded from the rest of the house, it’s critical to incorporate the correct staircase lighting solutions.
If you’re renovating an existing home, well-placed wall lights or a bright pendant light will make the room feel more comfortable with little effort, but when replacing a staircase it is an opportunity to utilise led tread lights to create a wash over the stair treads.
Get inventive with internal windows creating both views of the staircase and also peeks from the staircase into adjacent internal areas.
Change shape - functionality
This decision certainly creates the most complexity and has implications with regard to planning. Changes to floors and walls might be necessary to achieve your goal. You will need to take Uk Staircase Building Regulations into consideration with the staircase design changes and to properly assess the impact that these changes will have on the rest of the property. Using a 3D staircase design service is useful in visualising both the staircase and the ramifications of the surrounding structure.
UK Staircase Building Regulations
As mentioned in other parts of the article, UK Staircase Building Regulations will need to be taken into consideration when planning your staircase. We are available to provide any advice you require.
Floating Sleeper TReads
Floating Sleep Tread Staircase designs in oak and glass floating make an instant impression.
The hardwood steps are finished with a modern glass balustrade, giving them the appearance of floating.
The simple straight flight contains a hidden steel stringer to one side of the stairs. This supports the entire structure behind the wall.
Materials choices for your staircase
The staircase itself
The materials that you choose will make a big difference to the cost of your new staircase. But some materials are much stronger and can therefore offer great benefit i.e. a lower profile to allow more light.
For the side supports (stringers) Wooden staircases are generally the most cost-effective if used in straight sections (curved wooden staircases involve a lot of engineering). Where the material does not show then wood is often the best option. However where you need additional strength or more sculptural shapes or even when more light is required then metal or even glass is often more suitable.
In most cases, treads are wood, they have the necessary strength (usually Beech or Oak) but are comfortable to use and look great, particularly when used in combination with other materials like stainless steel or glass. Glass treads are also a popular choice and can look amazing in certain circumstances.
staircase balustrade and landing balustrade
Traditionally staircases typically use wooden spindles, wooden newel posts and wooden handrails. If the rest of the staircase is wood then this is still a cost-effective choice. (You could however remove the spindles and use glass panels in their place as a way to spruce up a wooden staircase). With modern staircases glass panels are the most popular choice. Glass is toughened and laminated to ensure safety and is strong and hardwearing. Balustrade can be without a handrail or a handrail in wood or stainless steel is a good solution



