Building a Spectacular Floating Staircase: A Step-by-Step Guide
Floating staircases have become a centerpiece in modern architecture, blending functionality with aesthetic elegance. Not only do they create a sense of openness and space, but they also add a contemporary touch to any interior. This guide will walk you through the process of building a floating staircase, emphasizing the importance of robust box section steelwork, sleeper-style treads, in-tread LED lighting, and glass balustrade finishes.
Understanding the Basics of Floating Staircases
Before we dive into the construction details, it’s worth understanding why floating stairs are such a standout feature in modern design. Unlike traditional staircases, floating stairs create the striking illusion of steps suspended in mid-air. This is made possible through expertly concealed support structures—often hidden within the adjacent wall.
The result? A sleek, minimalist aesthetic that not only adds visual impact but also enhances the sense of space, making your interior feel brighter, bigger, and more open.
To achieve this effect, the supporting wall must be at least 250mm thick and built from solid concrete or concrete blocks. The staircase framework is typically crafted from robust box-section metalwork, which is securely resin-fixed into the wall to provide the strength and stability required.
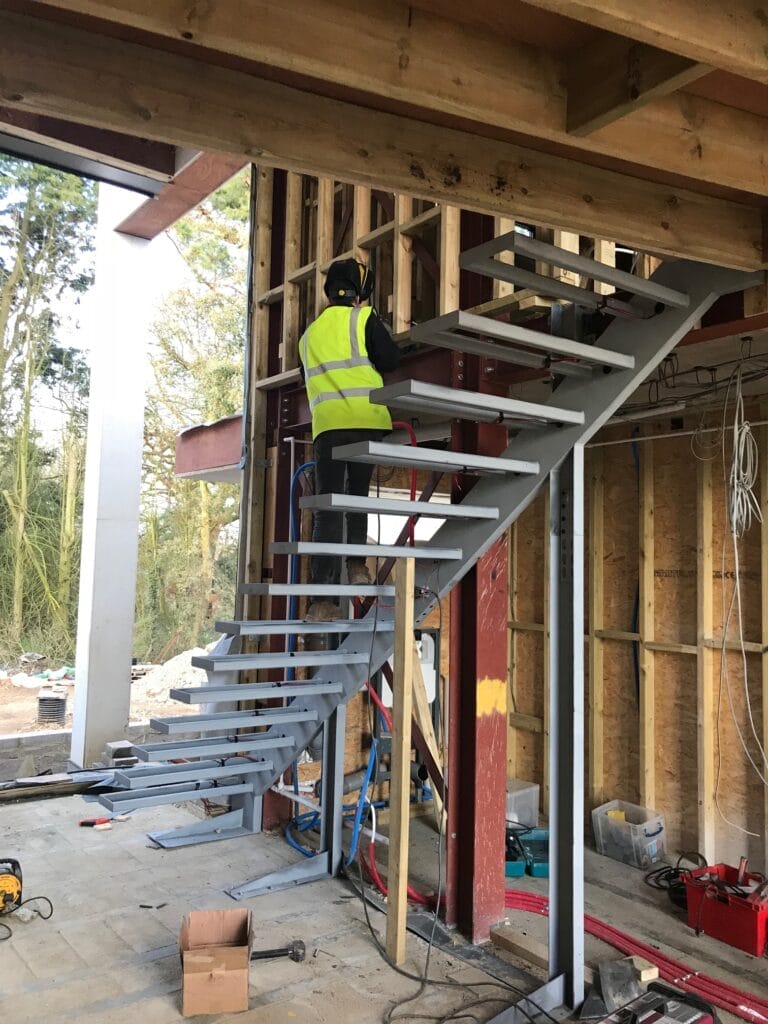
Step 1: Planning and Design
The first step in creating your floating staircase is planning. Consider the location, dimensions, and shape that best fit your space. Key design elements include the number of steps, the width of the treads, and the overall angle of the staircase. Also if there are winders or platforms needed It’s essential to adhere to Uk Building Regulations to ensure safety and compliance.
Step 2: Installing the Box Section Steelwork
The heart of a floating staircase is its support structure, our stairs use robust box-section steelwork. This steel framework is expertly hidden within the wall to create the floating effect. The installation requires precision and structural know-how, as the steelwork must be capable of supporting the entire weight of the stairs and its users. Our steelwork is 60mm deep so the wall needs to be planned to allow for this and then covered to conceal the supporting steel.

Step 3: Crafting Winder Treads and Platforms
Our system is strong enough to allow Winder treads and platforms which allows flexibility in difficult staircase openings. These elements require careful measurement to ensure they fit perfectly within your house design. The winder treads are securely attached to the steelwork and also to glass or steel balustrade providing a solid and secure stair.
Step 4: Incorporating Sleeper Style Treads
Sleeper-style wood treads are a popular choice for floating staircases due to their robust and stylish appearance. These treads are typically made from high-quality wood, Oak, Beech, or Ash but can also be made using other durable materials. Treads need to be balanced to ensure they are evenly spaced visually correct and securely fastened to the steelwork. You need to calculate the thickness of your treads to ensure that the gap between them is less than 100mm.

Step 5: Adding In-Tread LED Lighting
In-tread LED lighting is a good safety feature but also can enhance the aesthetic appeal of your staircase. These lights can be embedded into the treads, providing subtle illumination that highlights the floating effect. LED lighting comes in various colors and intensities, allowing you to customize the ambiance of your staircase.

Step 6: Finishing with a Glass Balustrade
A glass balustrade is the most often chosen finishing touch to a floating staircase. It provides safety without compromising the open, airy feel of the design. The glass should be of high quality and properly anchored to ensure durability and stability. You can also create cover plates for the fixings which create the effect that the glass is invisibly fixed.
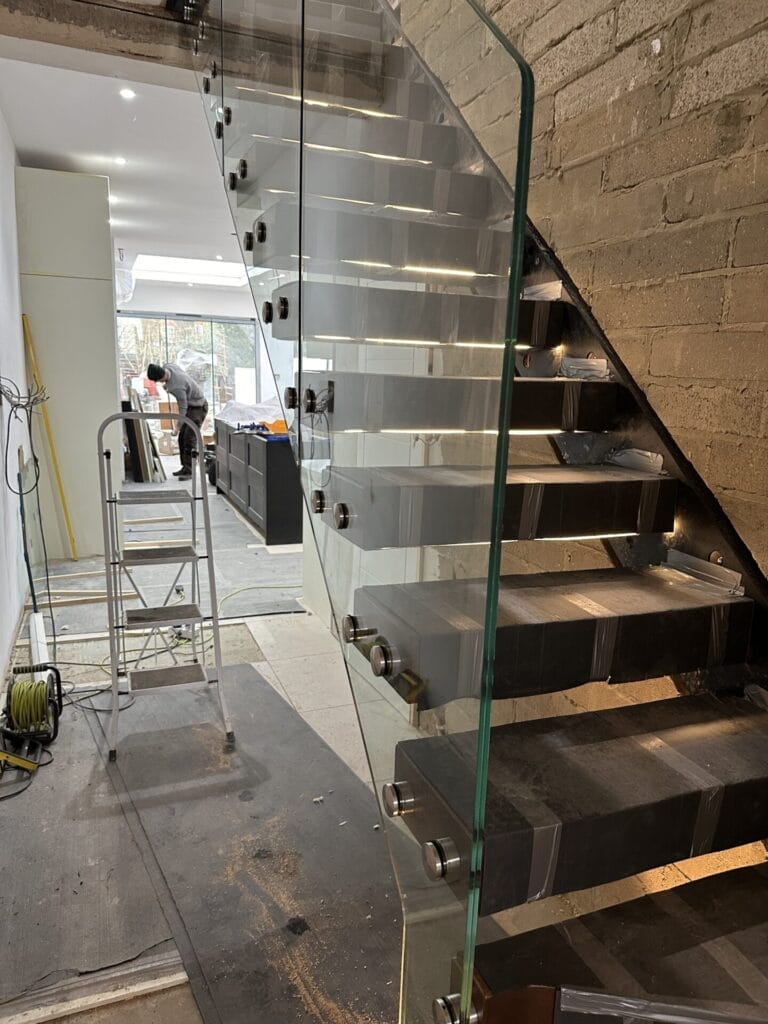
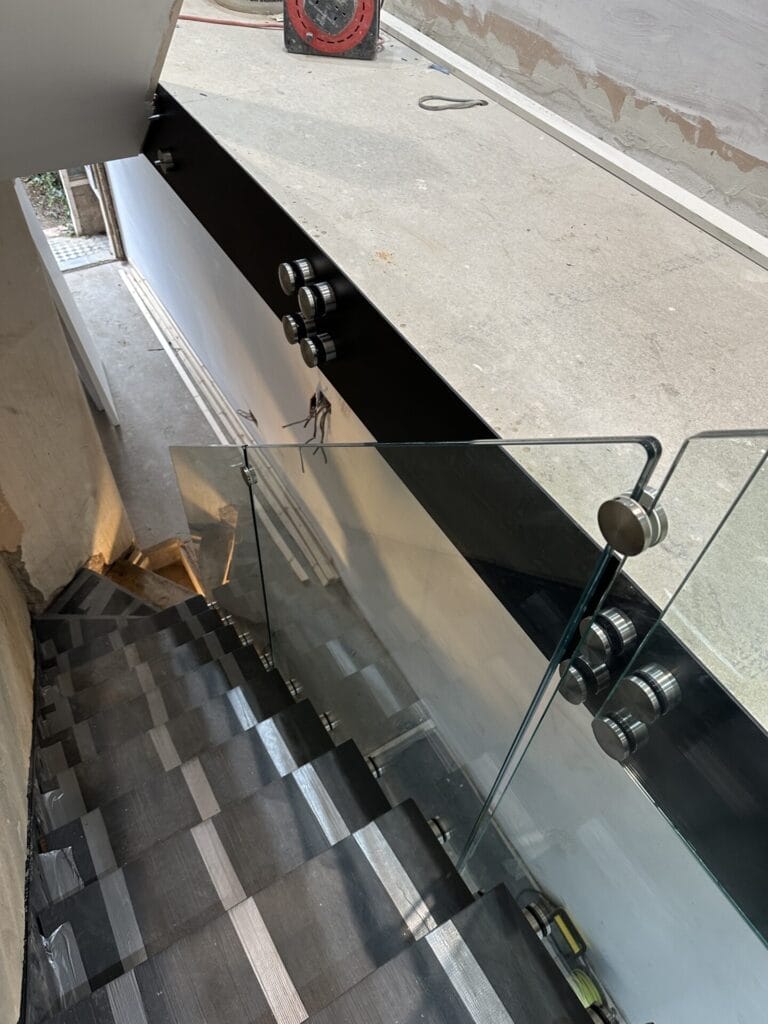
Step 7: Consider a Matching Landing Balustrade
To complete the look, consider adding a landing balustrade that complements your floating staircase. A steel apron provides the perfect base for securing glass panels using stand-off stainless steel fixings. This not only ensures safety but also creates a seamless, cohesive design that ties your staircase and landing together beautifully.
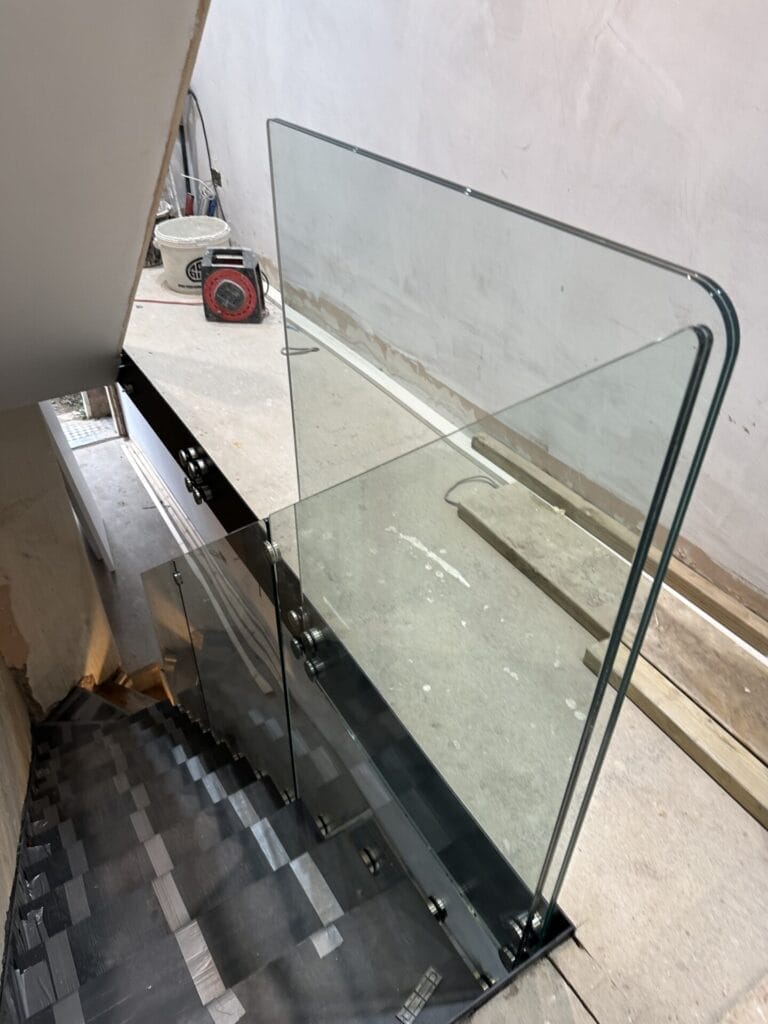
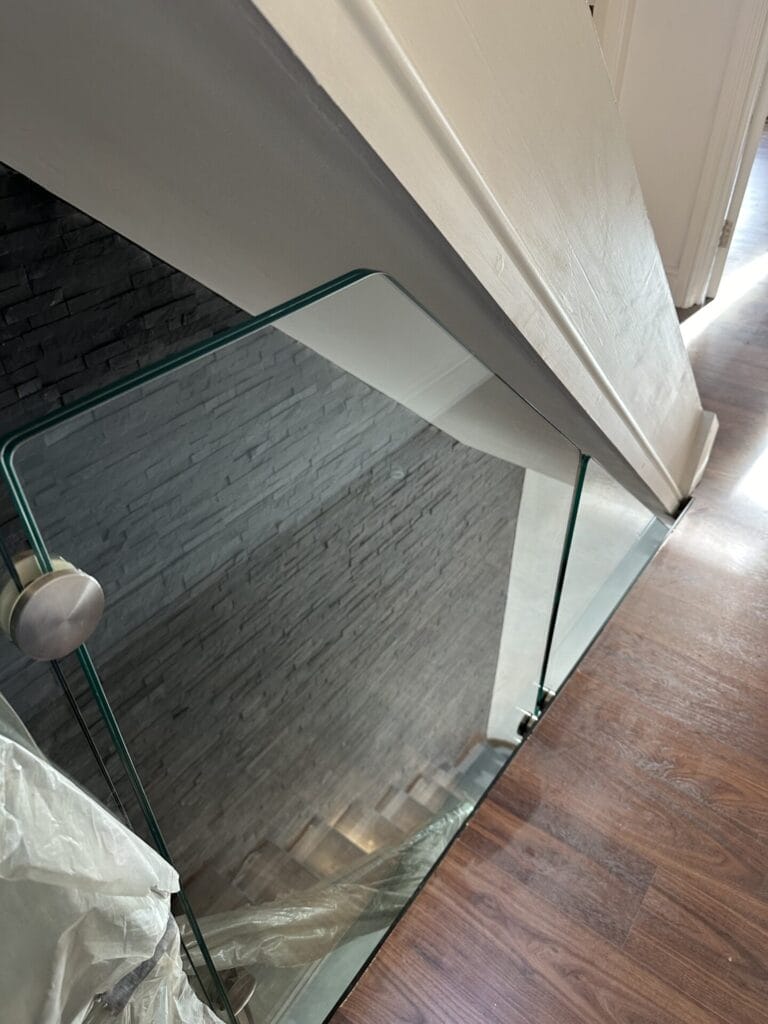
Conclusion
Building a floating staircase is a challenging but rewarding project. By following these steps and paying attention to detail, you can create a stunning architectural feature in your home. Remember, the key to a successful floating staircase lies in the hidden steelwork, the quality of materials used, and the precision of the installation.
With the right approach, your floating staircase will not only be a functional part of your home but also a conversation piece that showcases your taste for modern, sophisticated design.

